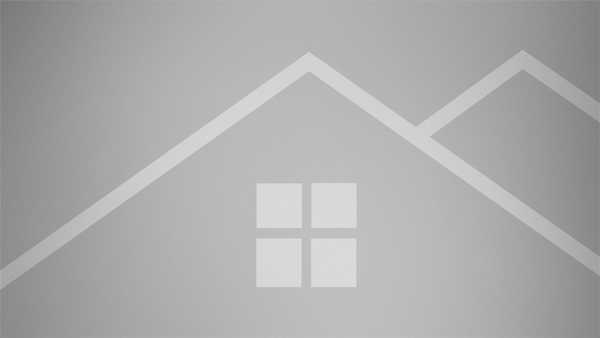3510 N. 9th St. #282 #282, Carter Lake, IA 51510
This listing has been removed.
View homes currently for sale or rent in Carter Lake, IA.Additional Home Details
MHVillage Listing #3206149
Financing Options
This home may be pre approved for financing to qualified buyers. For more information, click on a logo. Some restrictions may apply.
Insurance Options
This home may qualify for reduced home insurance rates. Get a quote today!
Seller Tools
| MOBILE HOMES NEAR ME | |
|---|---|
| City | Homes |
| Waterloo | 14 |
| Sioux City | 14 |
| Altoona | 7 |
| Oskaloosa | 4 |
| Iowa City | 3 |
| MOBILE HOME PARKS NEAR ME | |
|---|---|
| Park Name | Homes |
| Lakeside Estates | 8 |
| Maplewood Estates | 4 |
| Washington Terrace | 4 |
| Meadowbrook Estates | 4 |
| Summer Grove MHC, LLC | 3 |



