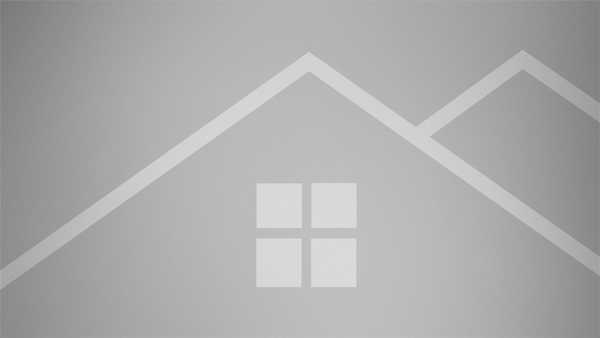133 SE Newell Dr, Lake City, FL 32025
This listing has been removed.
View homes currently for sale or rent in Lake City, FL.Additional Home Details
MHVillage Listing #3176883
Financing Options
This home may be pre approved for financing to qualified buyers. For more information, click on a logo. Some restrictions may apply.
Insurance Options
This home may qualify for reduced home insurance rates. Get a quote today!
Seller Tools
| MOBILE HOMES NEAR ME | |
|---|---|
| City | Homes |
| Orlando | 203 |
| Ormond Beach | 177 |
| Palmetto | 97 |
| Apopka | 36 |
| Orange City | 35 |
| MOBILE HOME PARKS NEAR ME | |
|---|---|
| Park Name | Homes |
| Hidden Oaks | 26 |
| The Palms Of Archer | 20 |
| Whitney | 11 |
| Oak Park Village | 10 |
| Bedrock Pinewood Estates | 10 |


